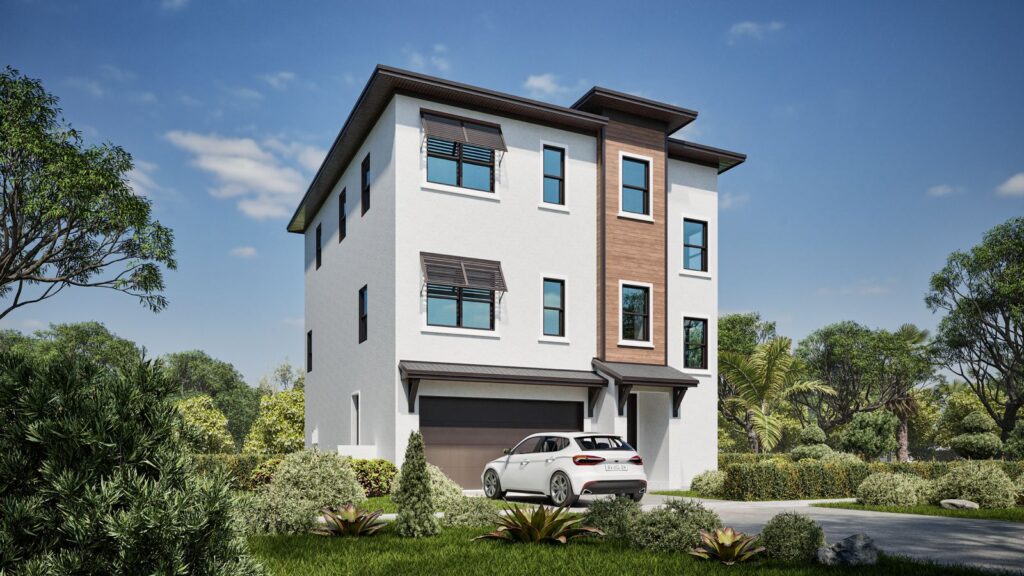



Built to withstand floods for comfortable living in beloved Florida
- 2,980sq.ft.
- 4bedrooms
- 3.5bathrooms
- 3garage
- 1elevator
- 4-Car Garage 18' x 40'
- Outdoor Lanai 21' x 30'
- Foyer 13'1" x 4'4"
- Closet
- Elevator
- Dining Room 8'6" x 13'8"
- Kitchen 13'8" x 17'1"
- Great Room 9'5" x 17'9"
- Covered Lanai 13' x 19'
- Pantry
- Den / Bedroom 10' x 12' and Bathroom
- Owner’s Suite 13' x 16'
- Bedroom 2 12' x 11'
- Bedroom 3 12' x 11'
- Laundry 8'2" x 5'10"
- Loft 11' x 11'
- Master Bathroom
- Bathroom #3
1. Designed for Flood Zones
Built with Florida’s toughest conditions in mind, the Huron model offers unmatched durability and peace of mind in coastal and flood-zone areas.
- All-block construction for structural strength
- Water-resistant materials on the ground level
- First living floor elevated 12 feet above ground
- Hurricane-rated windows and doors (Miami-Dade approved)
2. How We Achieve Ultimate Flood Resilience
Smart Design:
The non-livable ground level acts as a safe buffer against water, storage, or parking, with all living areas elevated above projected flood levels.
Permit-Ready Engineering:
Every Huron is designed to seamlessly pass local permitting in flood zones, so you avoid costly project delays.
Quality Materials:
We use advanced building techniques and energy-efficient materials that stand up to Florida’s climate.
3. Proven Effectiveness & Flexibility
Fits Almost
Any Lot:Thanks to its compact footprint and vertical design, the Huron model fits comfortably on even the most challenging lots—urban, coastal, or narrow.
Fully
Customizable:Optional elevator, multiple elevation styles, and flexible interior layouts mean you can personalize your home for accessibility, comfort, and style.
Tested
& Trusted:Our Huron models are already protecting families across Florida. Ask us for case studies, expert reviews, and customer testimonials.
4. Energy-Efficient & Future-Proof
Huron is designed for low utility costs and a minimal carbon footprint, making it a smart investment for years to come.
You’ll benefit from excellent insulation, modern windows, and energy-efficient systems throughout the home.
5. Simple Path to Construction
How to Get Started:
- Consultation: Schedule a free call or tour to discuss your lot, goals, and timeline.
- Customization & Proposal: Choose your layout, upgrades, and finishes—receive a detailed proposal and project schedule.
- Permitting: Our team handles all city and flood zone permits for you.
- Build: Move into your new Huron home in as little as 6 months from permit approval.
- Financing: Need help? Ask about preferred lenders and financing options for new construction.







